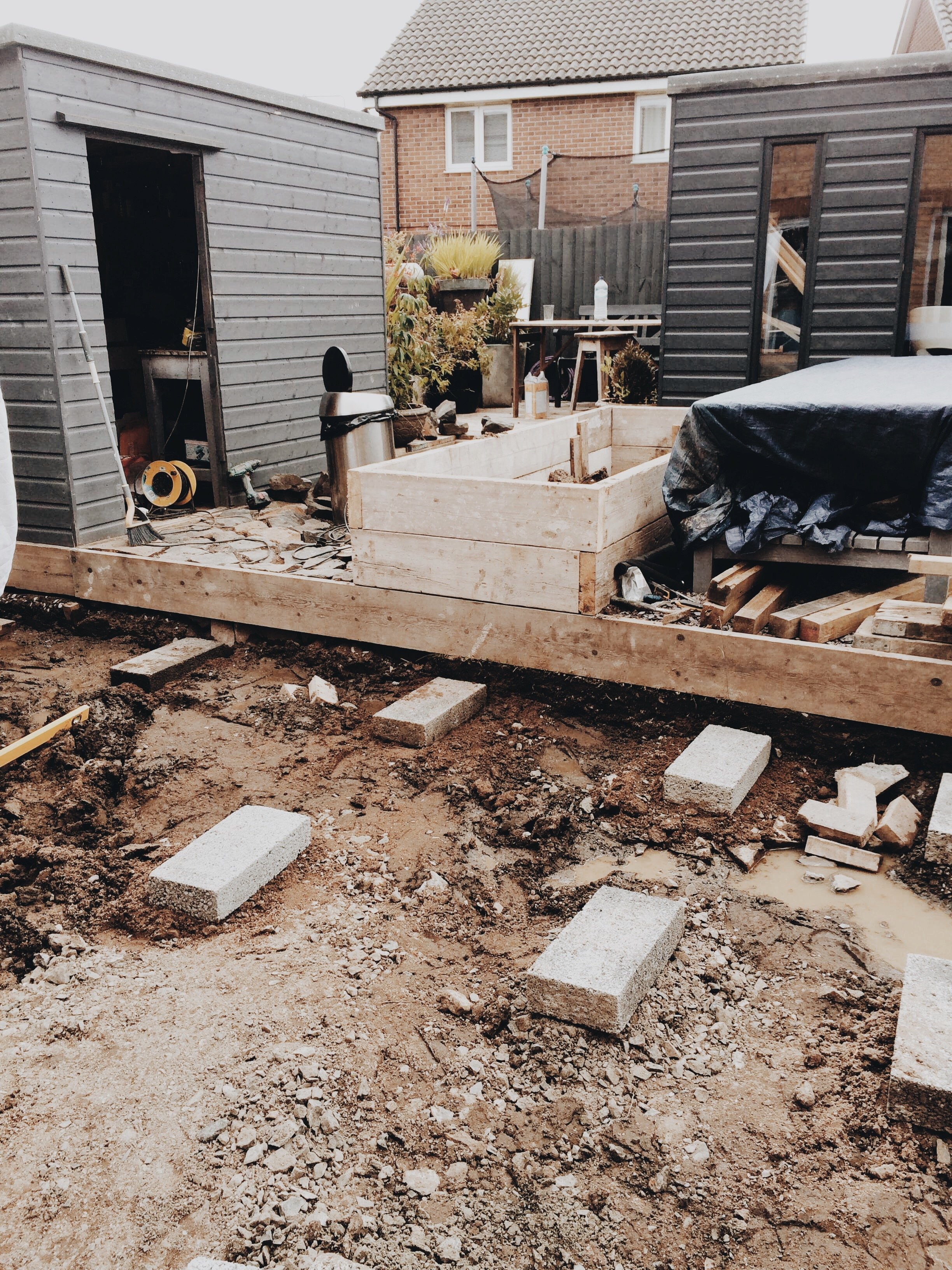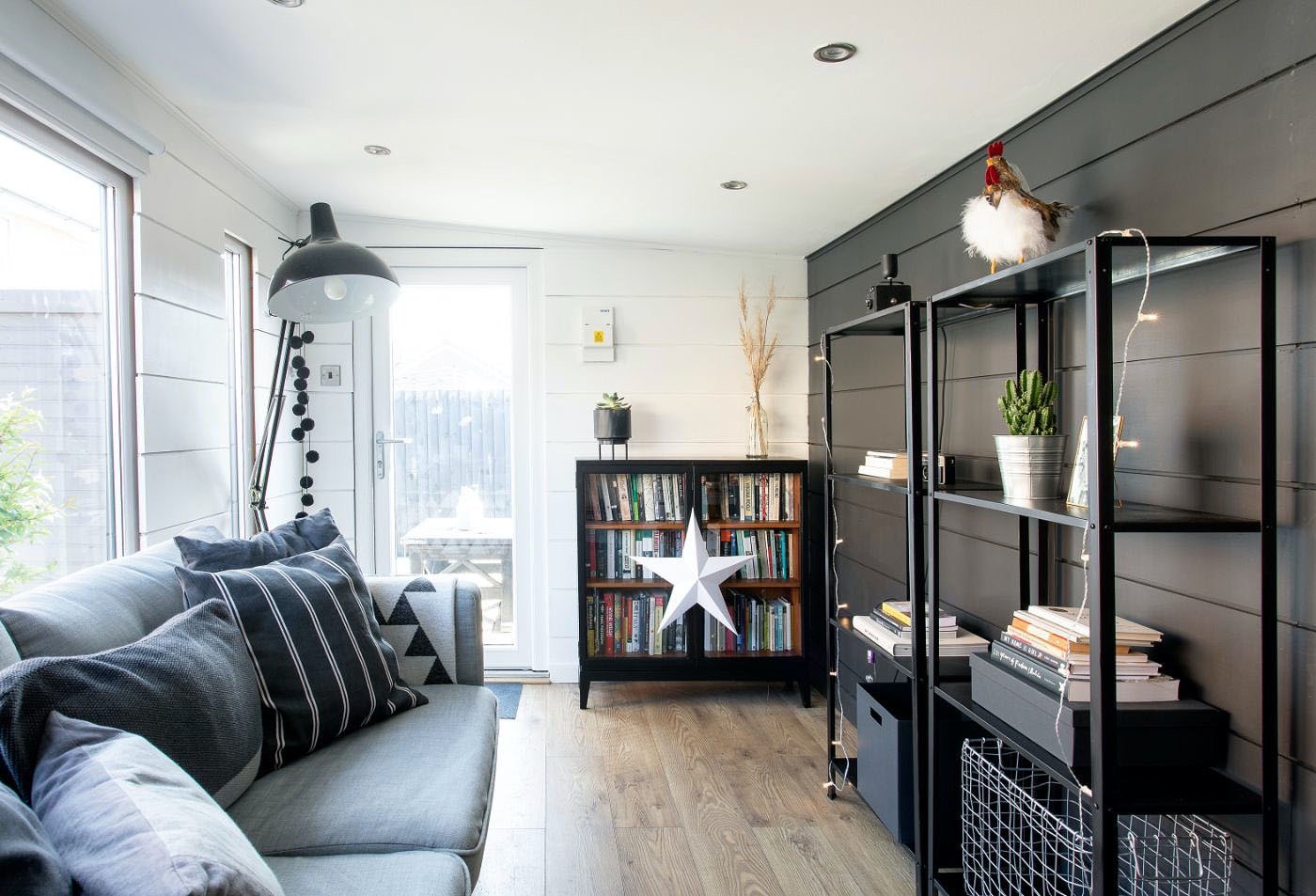Greening your Workspace: How to create an inspiring outdoor office in your garden.
Without doubt, the last few years have seen a lot of us have a whole new appreciation for where and how we work. An enforced lock down and being told that we had to stay indoors saw many of us having to set up our desks at home, working from spare rooms, kitchens, cupboards and even the garden shed. Whilst many of us loved that we could start the day in our pyjamas, with a veritable river of tea flowing throughout the day, many of us missed the human contact and the connection we have by heading out to work.
Finding space for an office at home
What lock down did make many of us realise is that work doesn’t have to be about commuting every single day and that there are possibilities for a more hybrid approach. According to the Chartered Institute of Personnel and Development, employees started to report huge benefits to working hybridly, including a better work-life balance, greater ability to focus and fewer distractions, not to mention the time saved on travelling.
Taking the office outdoors
As a creative, I have always worked out of my home. My office has always been a bit of a temporal affair, more often than not stationed at the kitchen table until dinner time, the occasional hour or two grabbed in the lounge when no one was arguing over the tv, and if going all out a visit to a corner of Costas, contemplating my to do list. For a whole load of reasons, I happened to quite like this arrangement, not least that it gave me the flexibility to catch up on some smaller chores and of course allow a quick fix of the lunchtime news. However, as many of you will know, time does create an accumulation of things and the house was beginning to resemble a workshop rather than feel anything like a home. When you start to open cupboards that were assigned for pots and pans to find half used cans of paint, twigs for styling, and packets of airdrying clay, you know it’s probably time to rethink where you work from.
Office haven
It had been in our sights for a while to make over the garden. As with most new builds, this area always seems to play the poor relation in terms of the developer’s scheme of ideas and with a patch of grass and some sorry looking leylandii trees, ours was no exception. With my workspace over-spilling into every corner of the house, it was time for a move. I’m very fortunate that in our house my husband is a bit of a dab hand at space planning, so within days of us deciding on the reboot, he’d drawn out a complete plan of how he imagined the garden to be, complete with garden office, raised beds, scaffold boards and an elevated deck.
Before: Summer house in progress
Before: laying out the parameters
Before: Foundations for the scaffold deck
Taking care of grass can become a bit of a full time job if you let it. Who knew you have to become adept in scarifying, fertilising, and feeding it in order for it to be ranking in the top ten golfing greens in the land (husband’s goal setting not mine). We had decided from the outset that we would keep the garden as low maintenance as possible, so although digging up the grass was controversial and put paid to any ideas for a putting practice area, in the long term it meant that as well as removing the constant need to cut it during the longer summer months, we would prevent the mud myre it might become during winter. Our plan was to create two raised beds for planting. We had brought cuttings from our previous house in pots to mix up with new ones we’d bought from the garden centre. I always think is a lovely thing to do if you can, as plants can offer nostalgia and memories and for me it’s comforting to look out remembering where they came from.
Elevated deck
Raised beds using scaffold boards
Second up was setting the foundations for the summerhouse. We hadn’t ever planned a large garden makeover before, so to all you pro builders and landscape gardeners out there, apologies if this isn’t the way you would do it, however it seemed logical to use this as our starting point, thereafter laying the deck and the raised beds. Once the foundations of the garden room were constructed, we built up tongue and groove on each side using pine from the local joiners yard, finishing of with an angled bitumen roof. I wanted to paint the whole thing black, however certain family members were resisitant to this idea, so we compromised with dark grey (well that’s what it said on the tin).
Sunmmer house nearing completion
As we were going to be using this primarily as a workshop/office, proper insulation was crucial to the whole design. If you havent heard of it, Kingspan is an excellent choice for lining walls, it’s a clean application compared to its fibrous counterparts and is easy to fit too. I had always had a vision for a shiplap finish inside, which we achieved by using sheets of MDF and then adding extra lengths on top. Admittedly a lot of layers, however it served to further enhance the insulation. We finished off with a full height double glazed door, picture window (great for looking out on to the garden) and two narrower galley windows allowing lots of light into the space. We didn’t tackle any of the electrics ourselves, leaving this to our expert neighbour Paul, who knows a thing or two about sockets and circuitry. In our drawings we’d made provision for four sets of double sockets and six down lighters in the ceiling. This way we could have task lighting, and all the essential electrics and wi-fi for a hard working office.
Interior in progress
I am a consumate upcycler and I love the current trend to use scaffold boards for decking. Not only do they look substantial when they are laid, they are also cheap, easy to lay, low maintenance and pretty easy to source. Always remember to treat them with a wood preserver before you lay them, (a lesson learned) as although scaffold boards are essentially designed for the outdoors, the harsh winters here, especially in the north east of Scotland do take their toll.
Using scaffold boards as an alternative to decking.
At the point where it was time to consider flooring and paint, our budget had been seriously hit with lots of unexpected extras, not least the increasingly exorbitant costs of wood and my weakness for a garden centre. In my utopian world I would have loved to have laid hardwood flooring, but on hindsight laminate was an excellent choice, as it’s so much more resistant to scratches and general wear from the daily footfall. I absolutely love nordic design, so from the outset I wanted the interior to have a Scandinavian feel, and charcoal tones were right up there in my design. Usually darker colours can draw a room in and make it feel smaller, however our final decisions on where to position the door and windows meant that there was an endless amount of light, and therefore opportunity to use more dramatic colours. The overall scheme worked well, making the room feel spacious in the summer and cosy in the winter.
Laminate flooring, a good choice if you don’t like seeing scratches and marks
Double glazing and shiplap create a fully insulated space, warding off the tough Scottish winters
A quick trip to Ikea for some office essentials, (no Billy bookcase was purchased in the making of this) an upcycled sideboard from my local second hand shop and some new stationary (of course) saw the project completed.
Six weeks in the making
Looking back, it did feel like the project had evolved organically, although my strategic thinking husband may well disagree. I have to admit I was a little nervous about such radical changes and the upheaval involved, but after lots of days grafting, mainly by my husband, ( I tend to be clerk of works and tea maker on these projects) the transformation was completed in around six weeks.
I think being fortunate enough to have this separate space allowed me to set clearer boundaries between my work and home life, and although my commute was short, it did seem like I was heading out to work each day. Strangely too, there seemed to be less noise about the confused cupboard situation going on in the house.
Was it worth all the hard work and effort? Absolutely.
So why build an outdoor garden office?
Improved Work-Life Balance: Having a garden office certainly allows you to remove yourself from the home environment, creating clear boundaries in terms of your working hours and helps to reduce the likelihood of work-related stress spilling over into your personal life.
Reduced Commuting Time and Costs: There’s no longer a need to face the daily commute to a separate workplace, saving both time and money. We probably spend at least an extra couple of hours doing this, so having your workplace in the garden can lead to increased productivity and a better quality of life, as well as a reduction in carbon emissions associated with commuting.
Increased Productivity: The peaceful and quiet environment of a garden office can lead to increased productivity and concentration. With fewer distractions compared to a traditional office or working from home, you may find it easier to focus on tasks and complete them more efficiently.
Customisation and Personalisation: Garden offices can be customised to suit your specific working needs and preferences. You can design the space to reflect your personal style and have some fun in the process creating a comfortable and inspiring environment that promotes creativity and productivity.
Connection with Nature: Working in a garden office allows you to enjoy the benefits of being close to nature. Natural light, fresh air, and the calming presence of greenery can contribute to a more positive and healthier working environment, leading to increased well-being and reduced stress levels.
Privacy and Distraction-Free Environment: A garden office provides a secluded and quiet space away from the main household activities, reducing interruptions and distractions.
Versatility: A garden office can serve multiple purposes, such as a dedicated workspace, a creative studio, a home gym, or a relaxation area. Its versatility allows you to adapt the space to meet your changing needs over time.
Property Value: Adding a well-designed and functional garden office can increase the overall value of your property. It can be an attractive feature for potential buyers, especially in a post-pandemic world where remote work is becoming more common.














